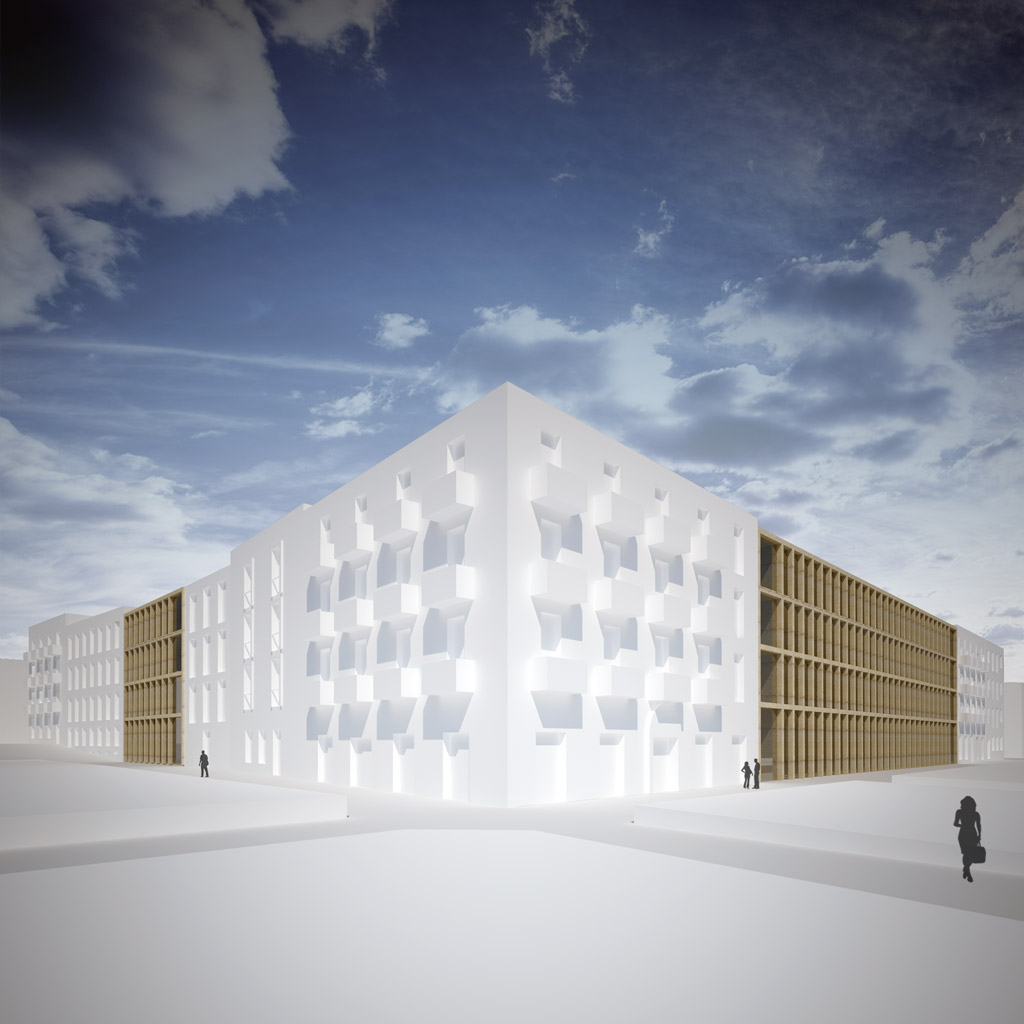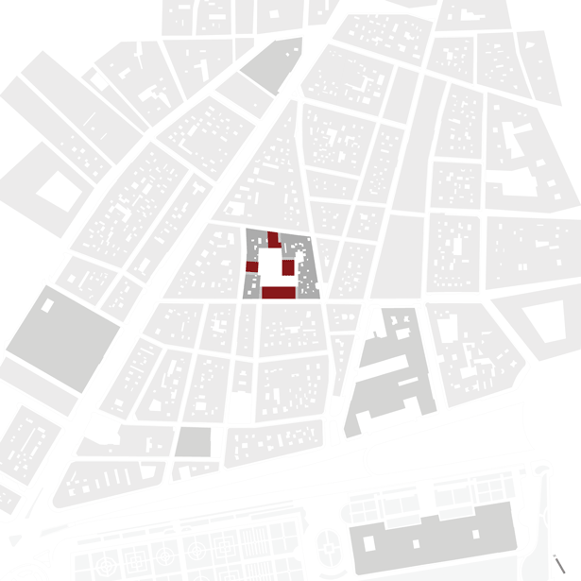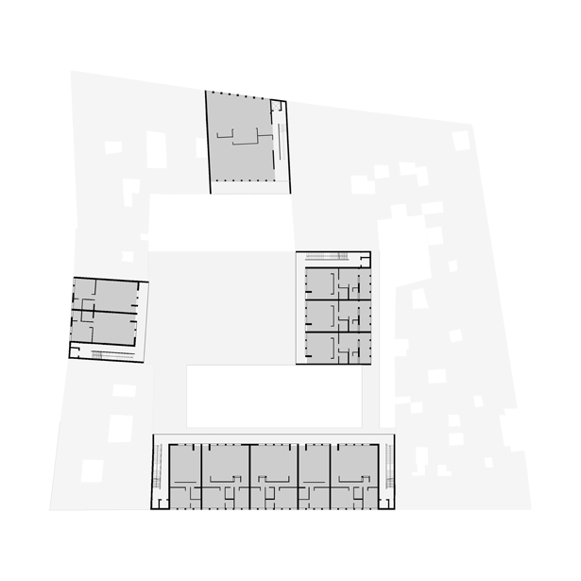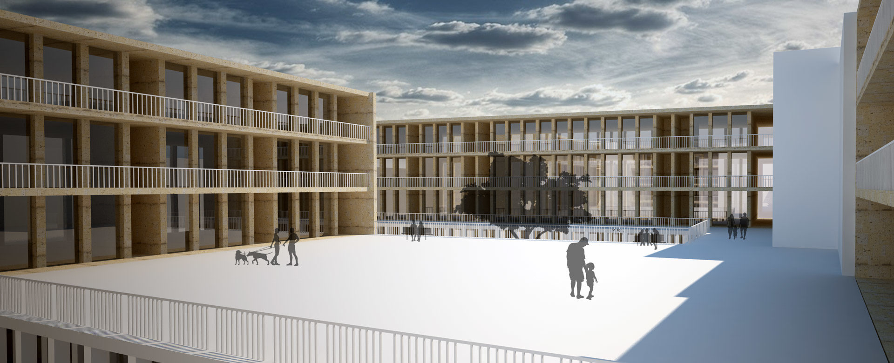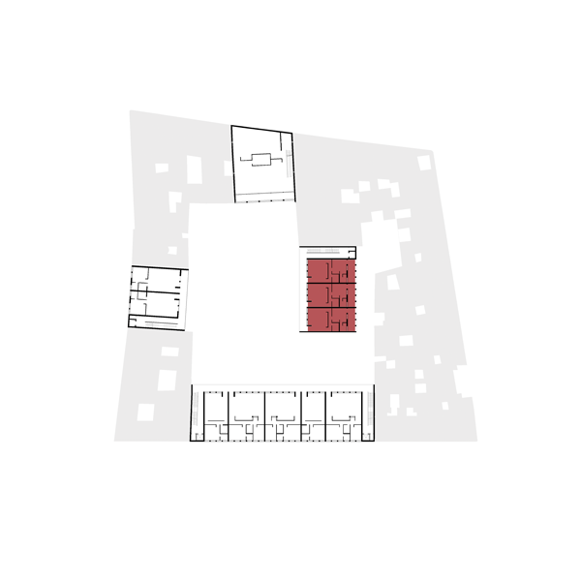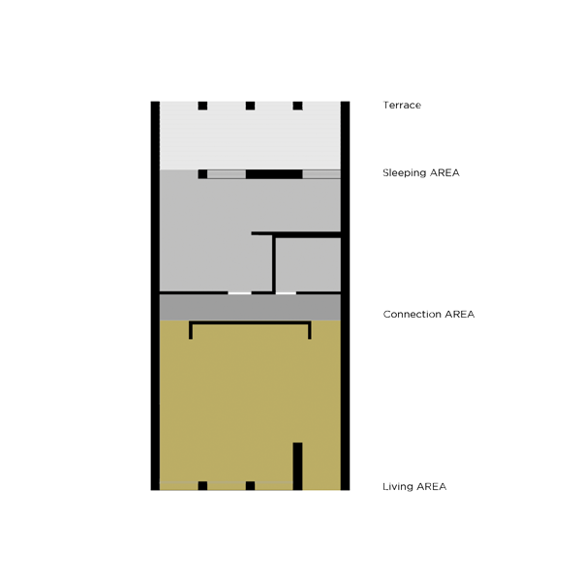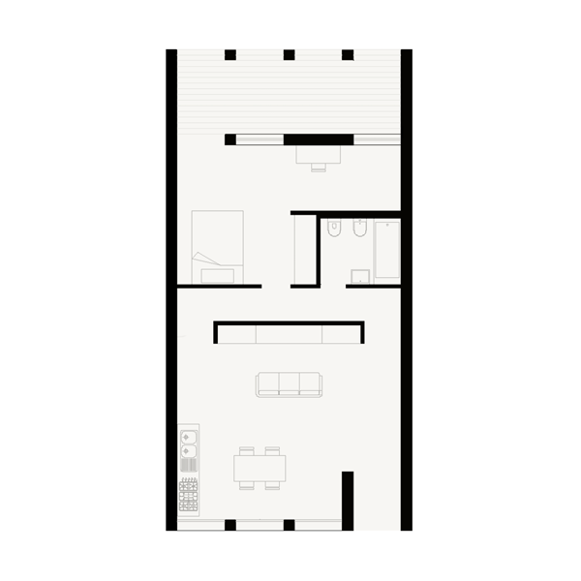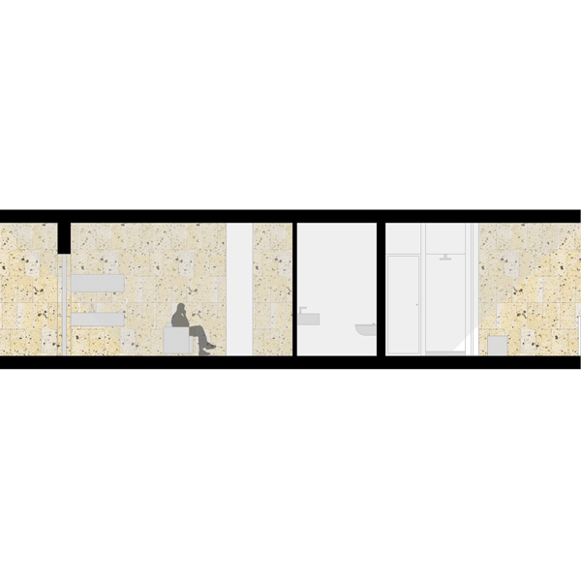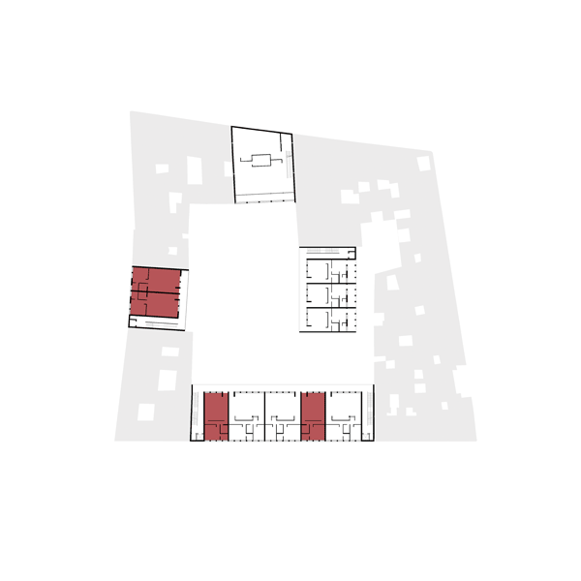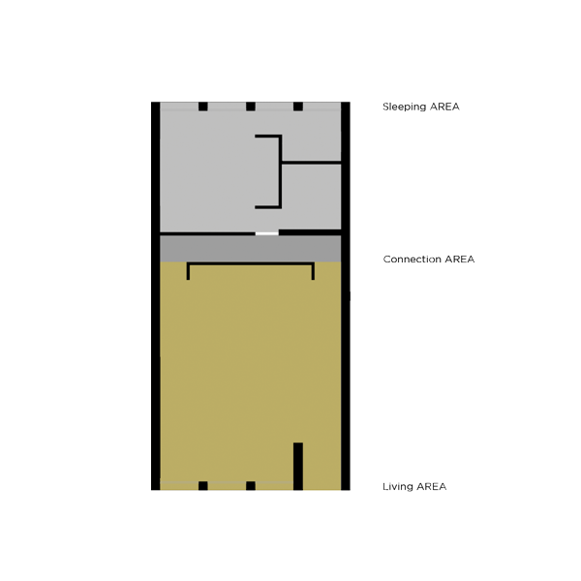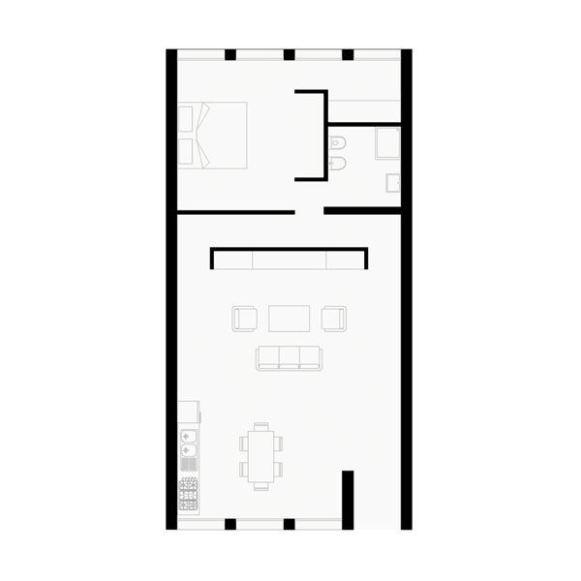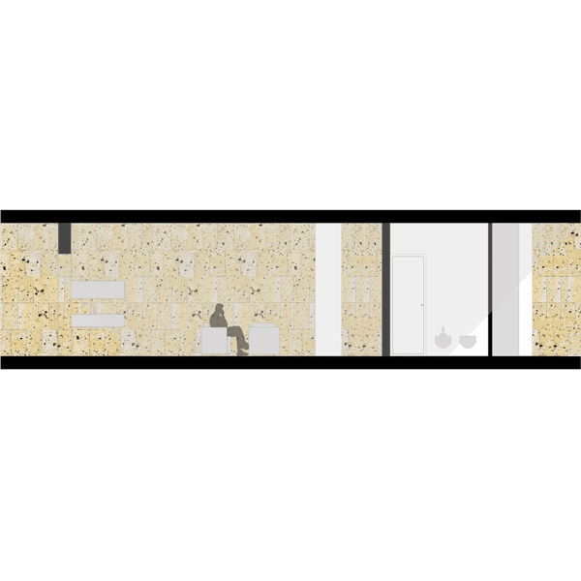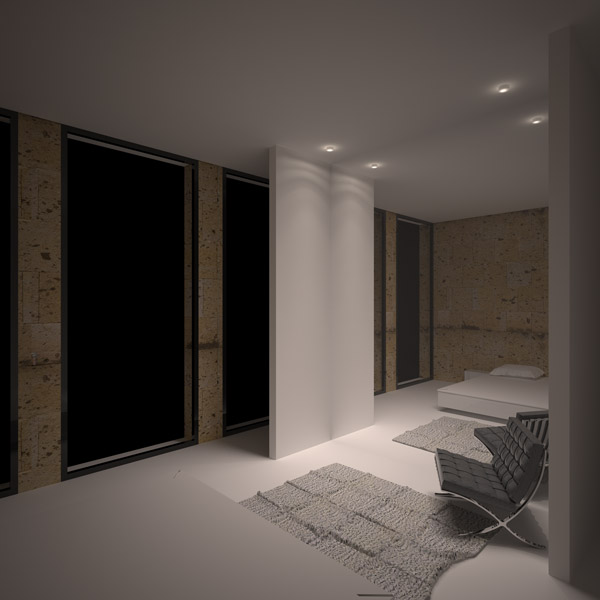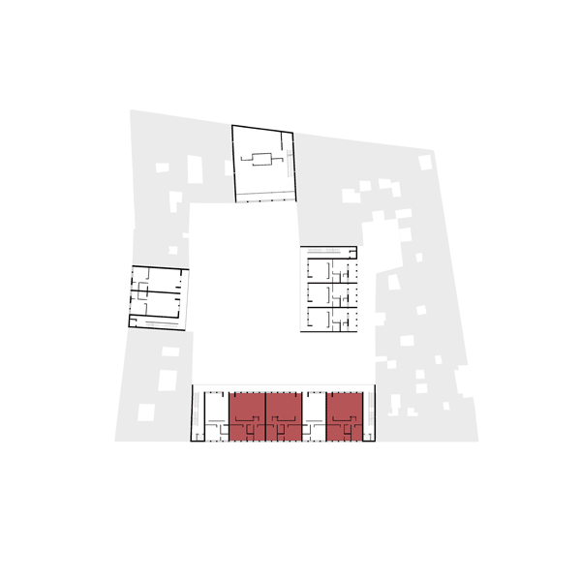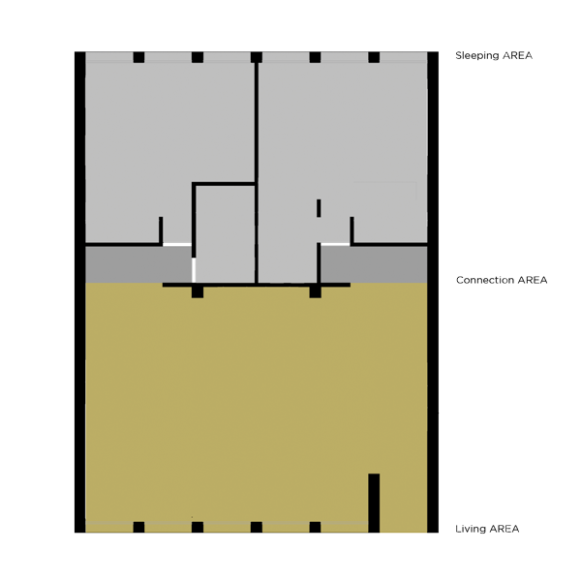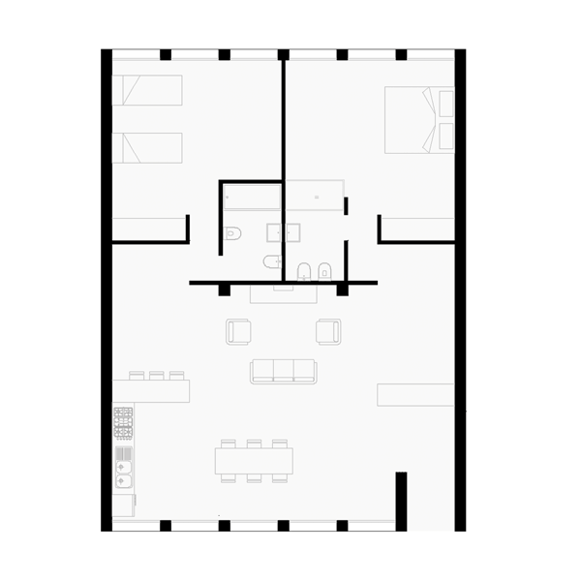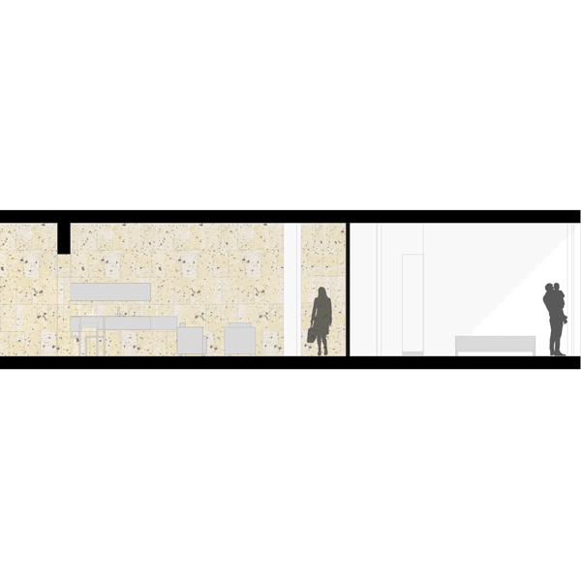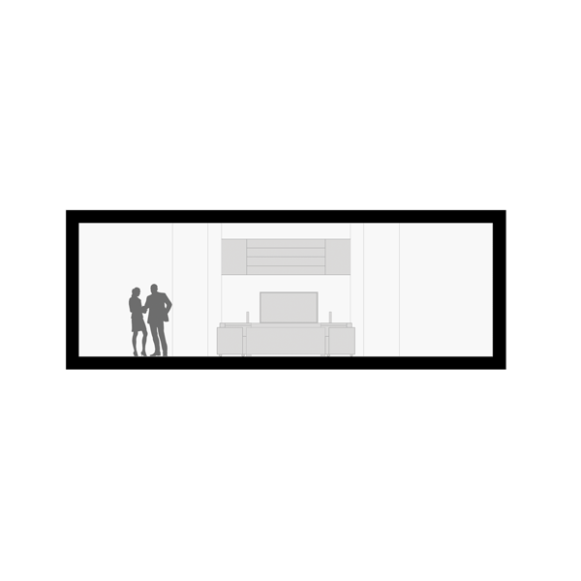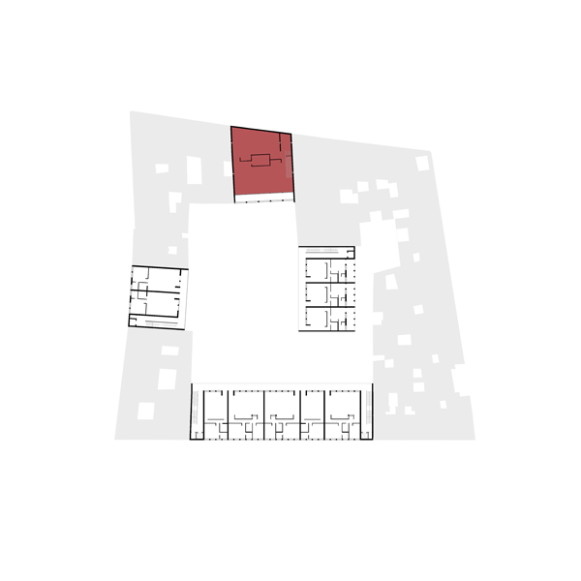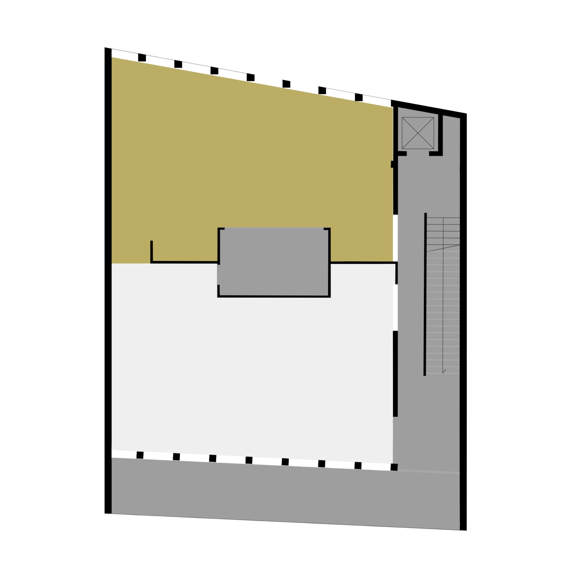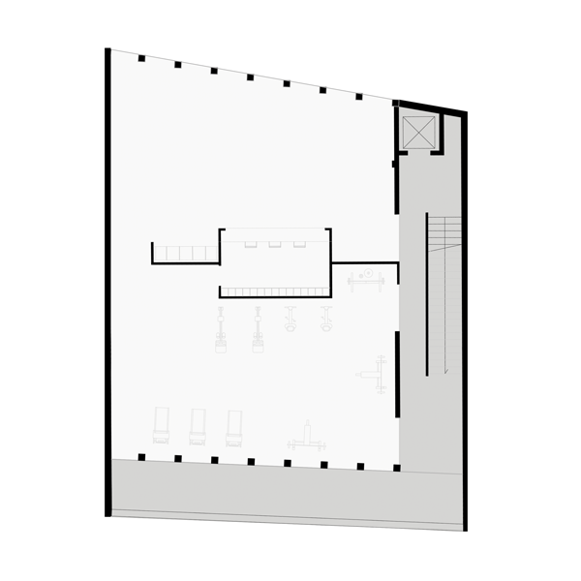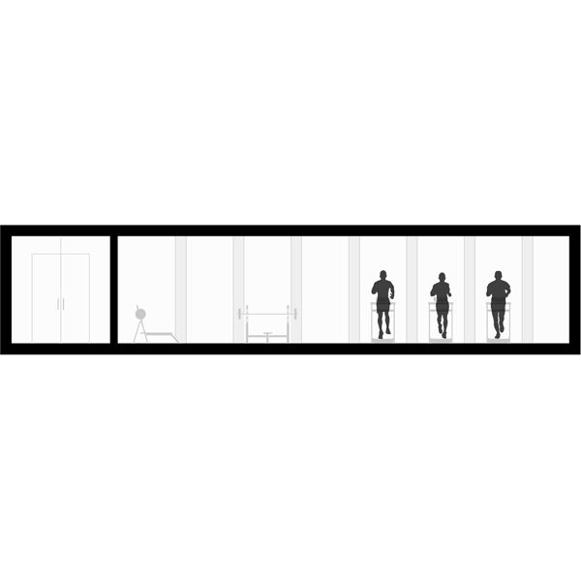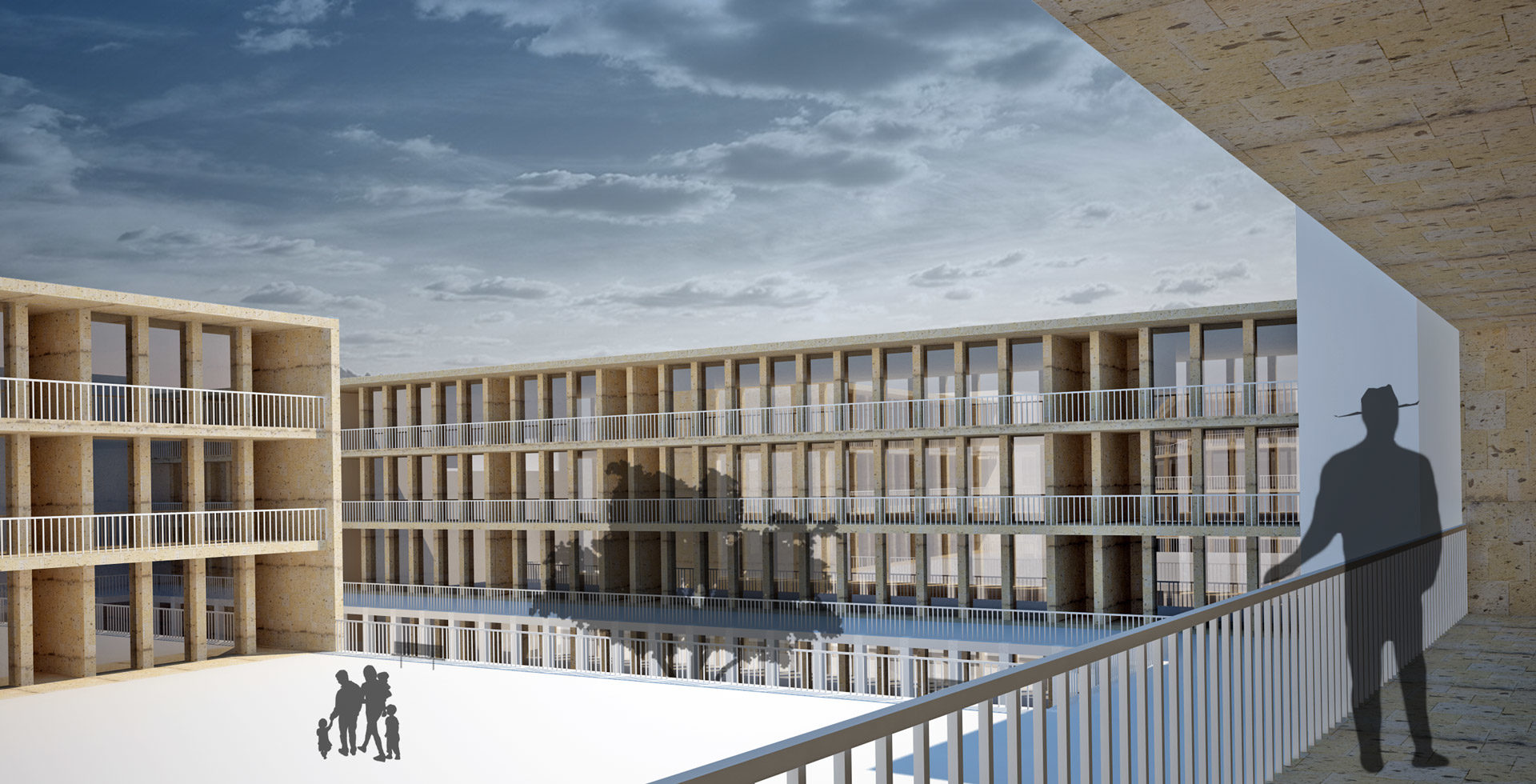SOCIAL HOUSING
Project
Intimacy.
Feeling to belong to a own place, encircoled and marked from all that we consider house.
Client:
With:
Vote:
Location:
Vote:
Covered Area:
Services:
FEDERICO II University
Prof. Arch. Ferruccio IZZO
With Honor
Madrid
2010
3.500 mq
Analysis and Architecturale Design, Social Housing Design, Internal Architecture
MADRID
Inside the cortes neighbourhood, delimited by the most important madrilenian museums [Prado, Thyssen Bornemisza, Madrid Caixa Forum], by the Kapital Theatre and S. Fernando School of Fine Arts, it is necessary to intervene in an area characterized by building superfetation with a low urban value and unfinished architectural creations.
Considering the high real estate request, due to the high rate of immigration in the capital city, the madrilenian municipality decided to establish a revitalisation plan for the abandoned areas with the construction of a social housing buildings.
Objectives
- Urban Redevelopment
- Restoration of the original shape’s lot
- Private and internal court
- Accessibility
Actions
- Demolition of abandoned and disused volumes
- Planning of buildings on the perimeter of the lot
- Proposal of three living units: 70, 90 and 110 sqm and a fourth version, designed for the needs of differently able people
Results
A residential building by 40 apartments of various sizes, around a common courtyard reserved to the tenants within which, is located a nursery school.
The builgind in the North orientation, becomes a public sports center but independent from the residential units
Accessibility and Community
Priority was given to a careful design of housing units able to meet the functional needs of people with different mobility. To they, were dedicated the ground floors, in direct contact with the green areas, places of aggregation and collective gathering.
Cortes
Thus, the starting intention is to cover the urban empty spaces that are on the borders of the same project area with an internal courtyard that will be both a common and reserved space inside the building and branch of a kindergarten
building. The volumetrical height of both the entire buildings and the single floors, the proportional relations among the various flats, and, least but not last, a minimalistic style characterised the entire process design.




