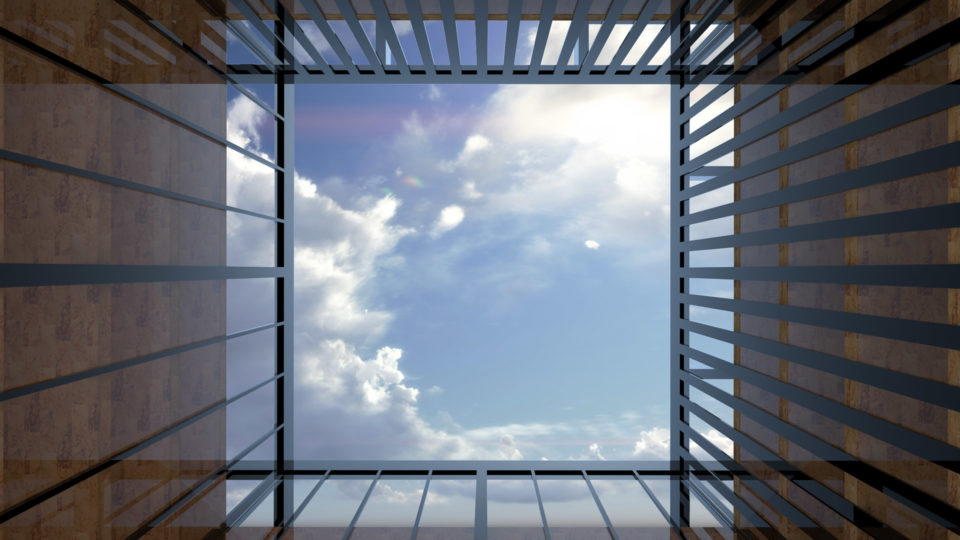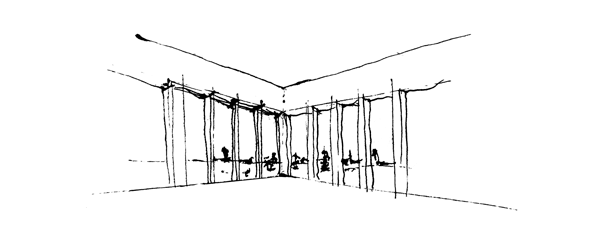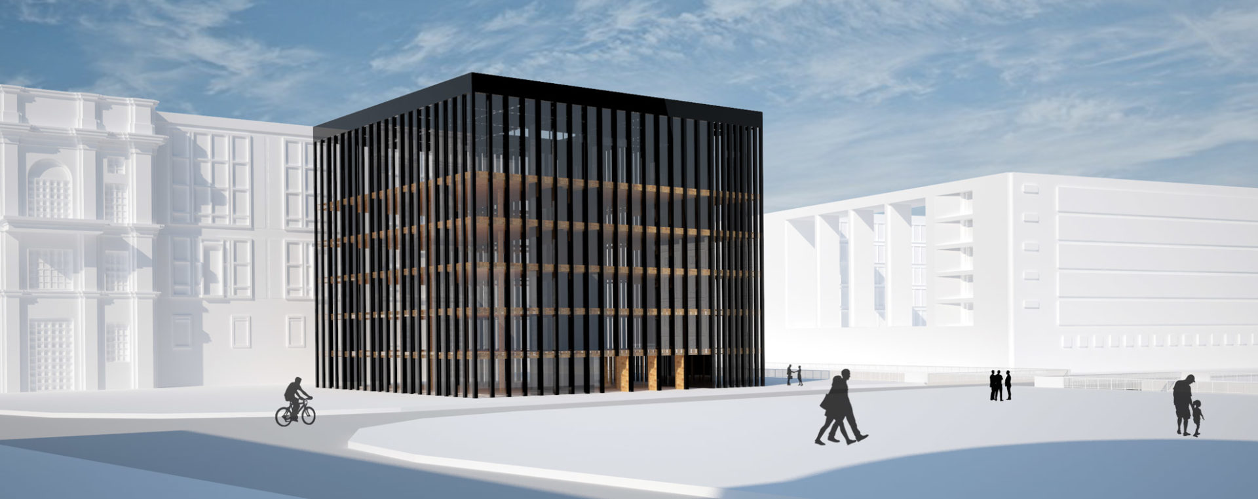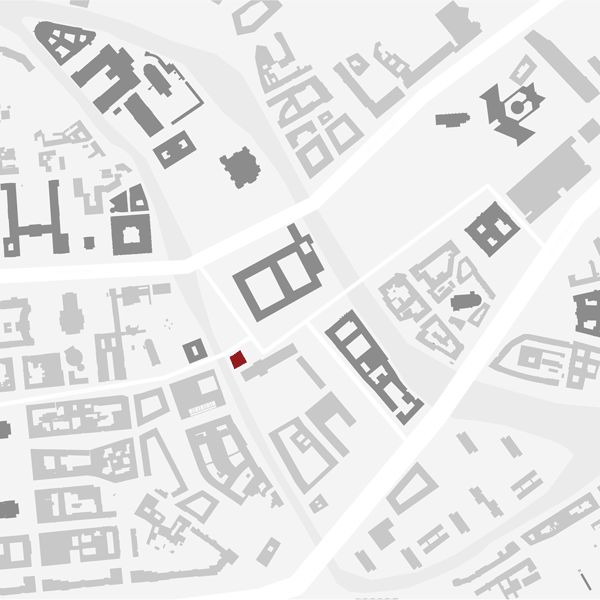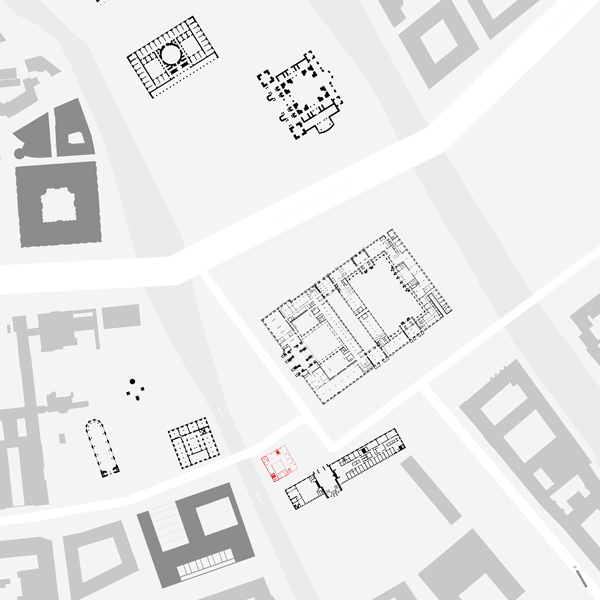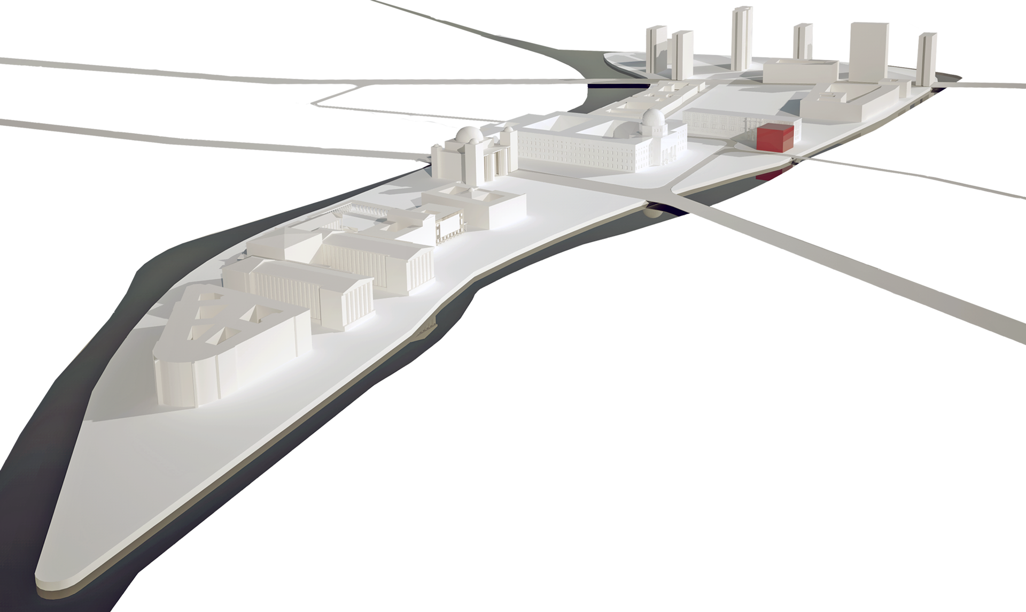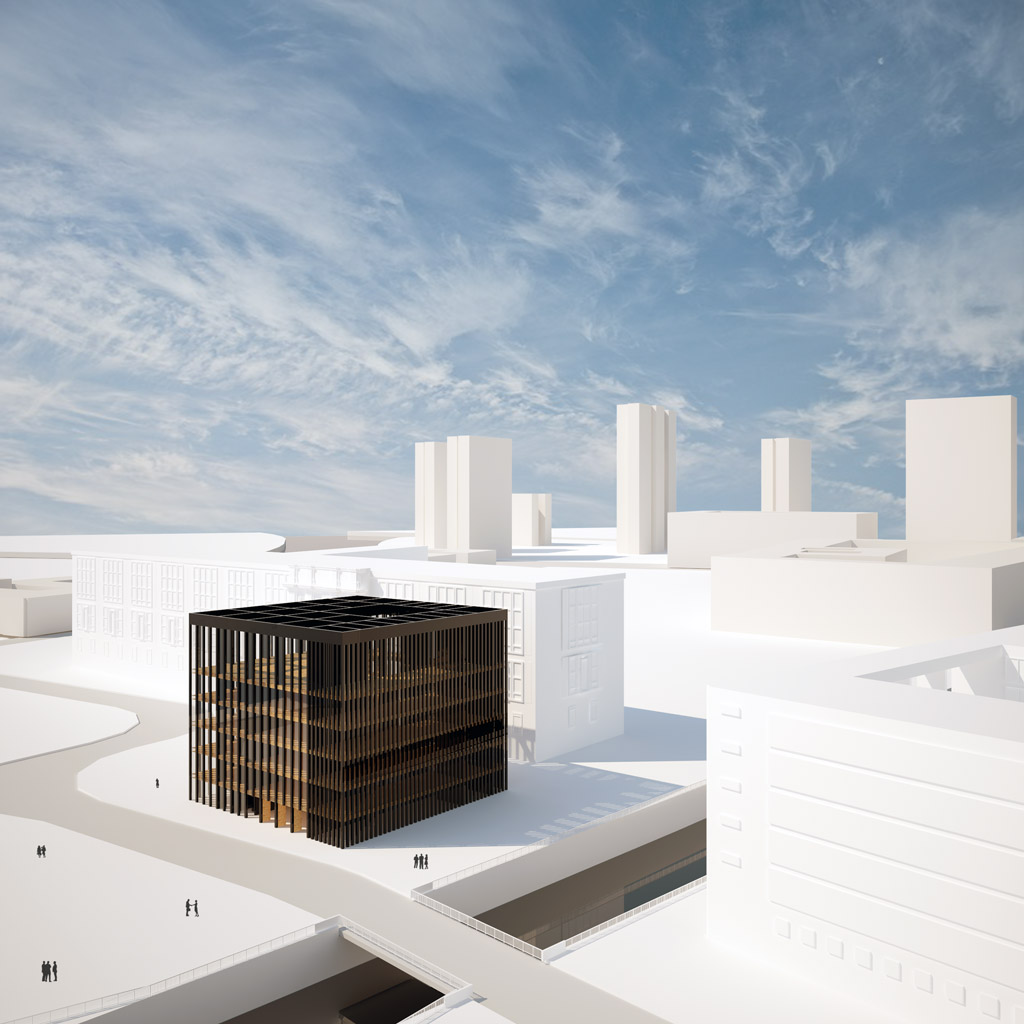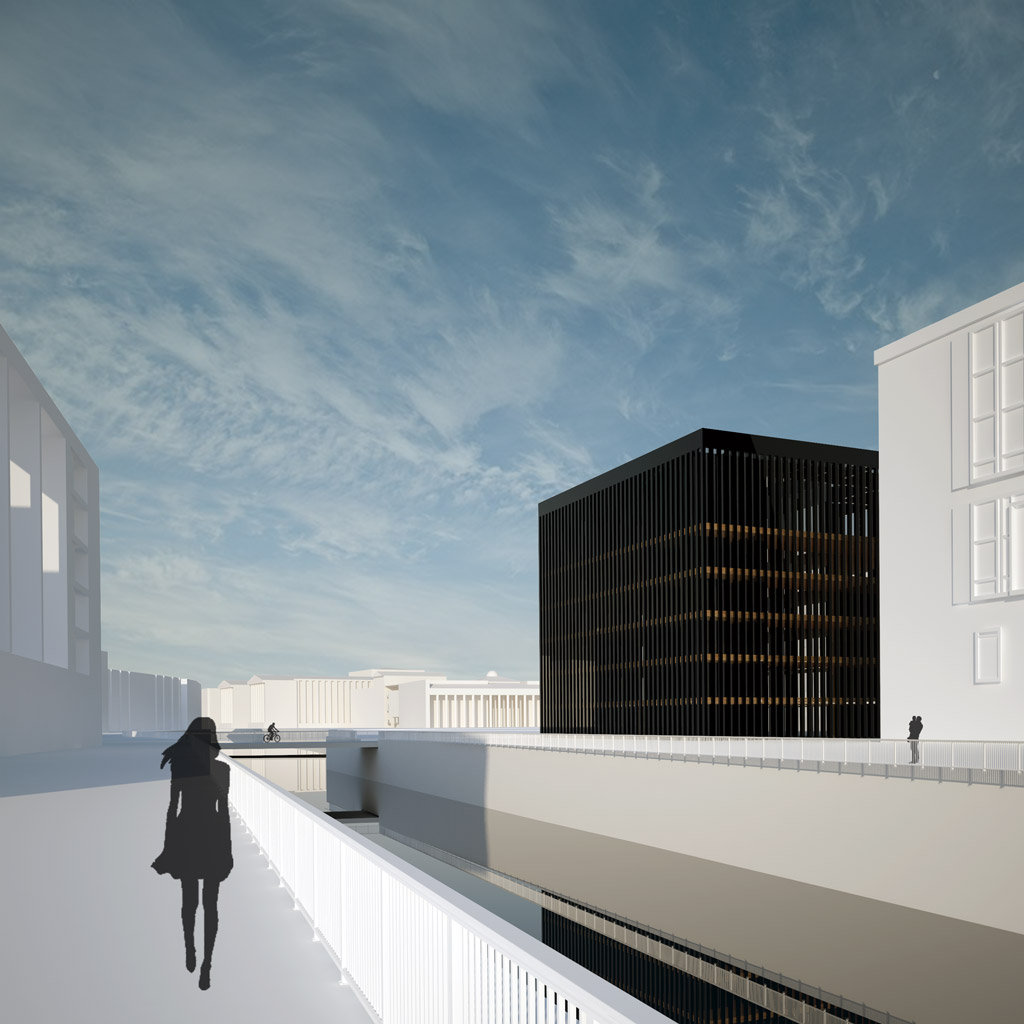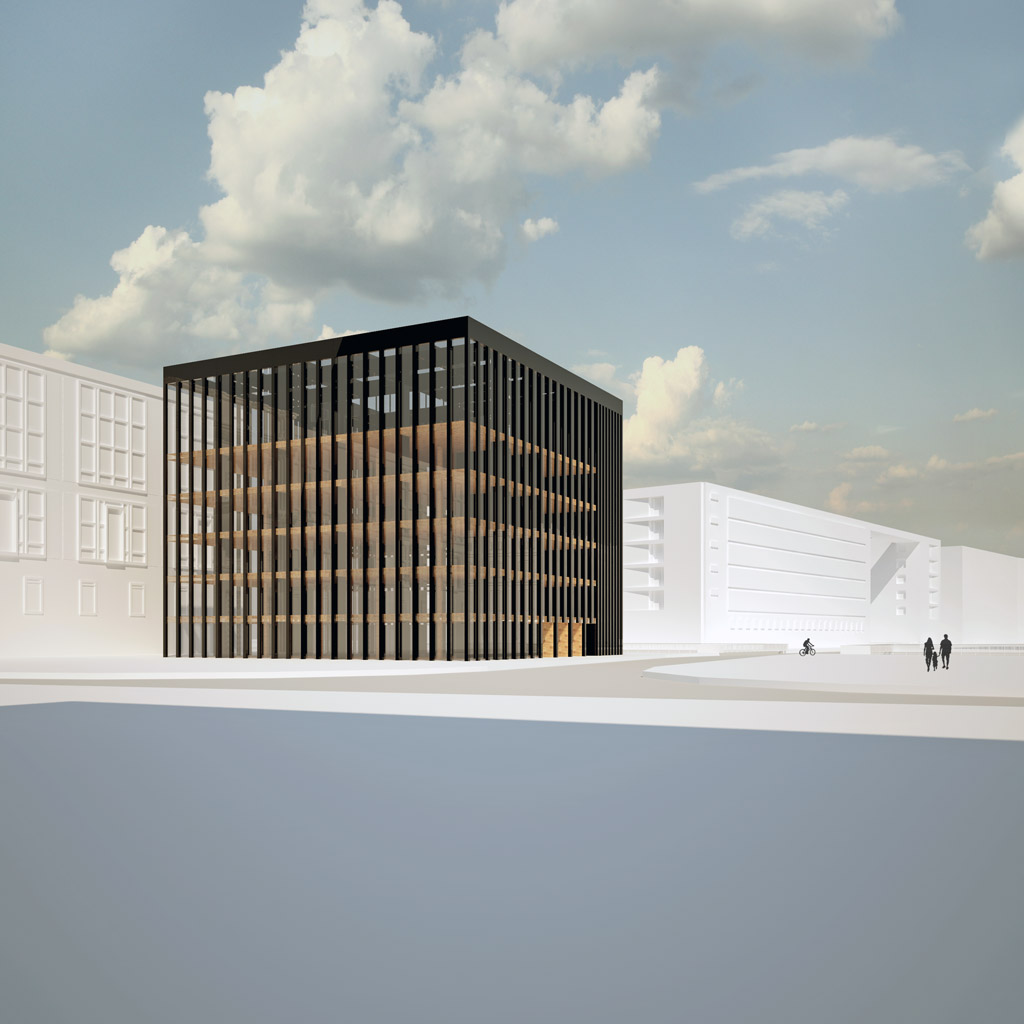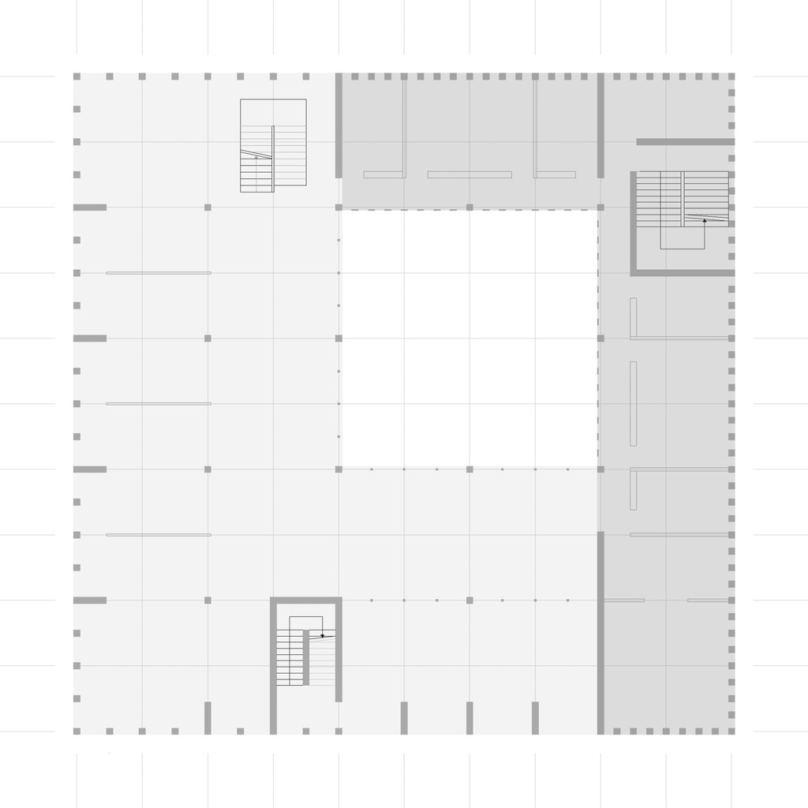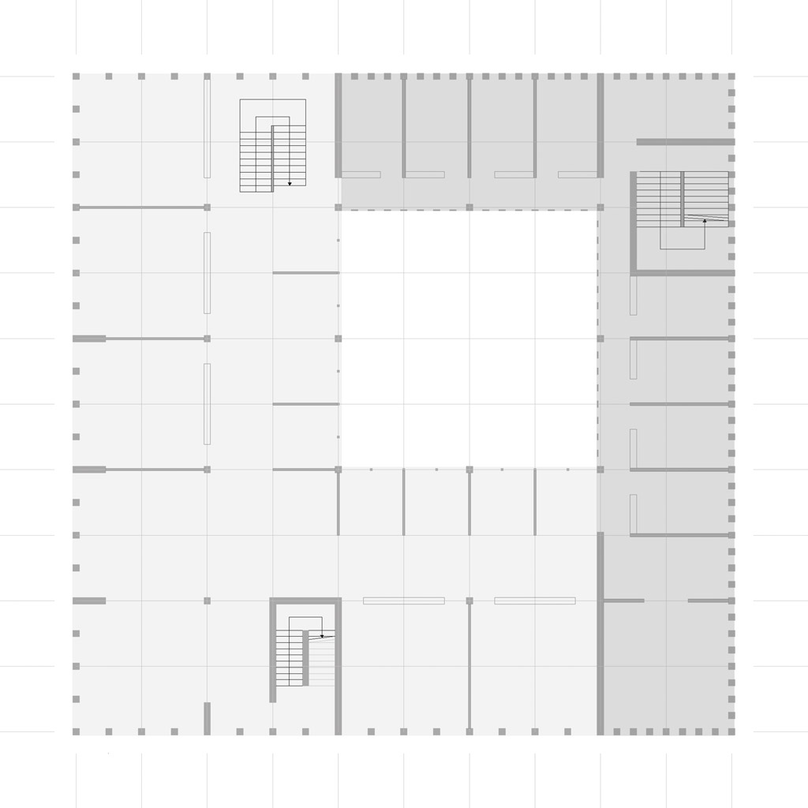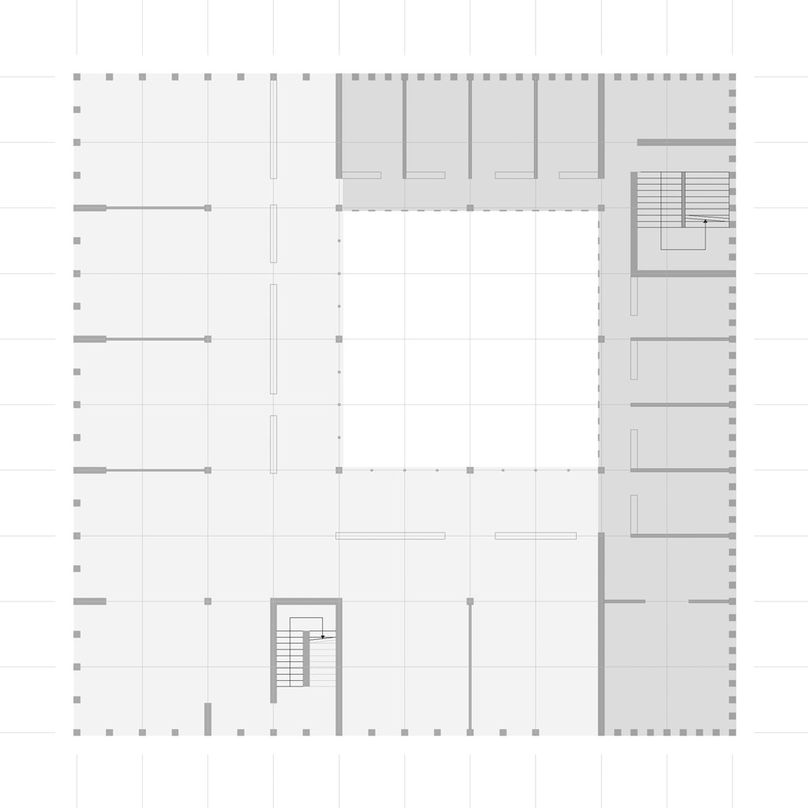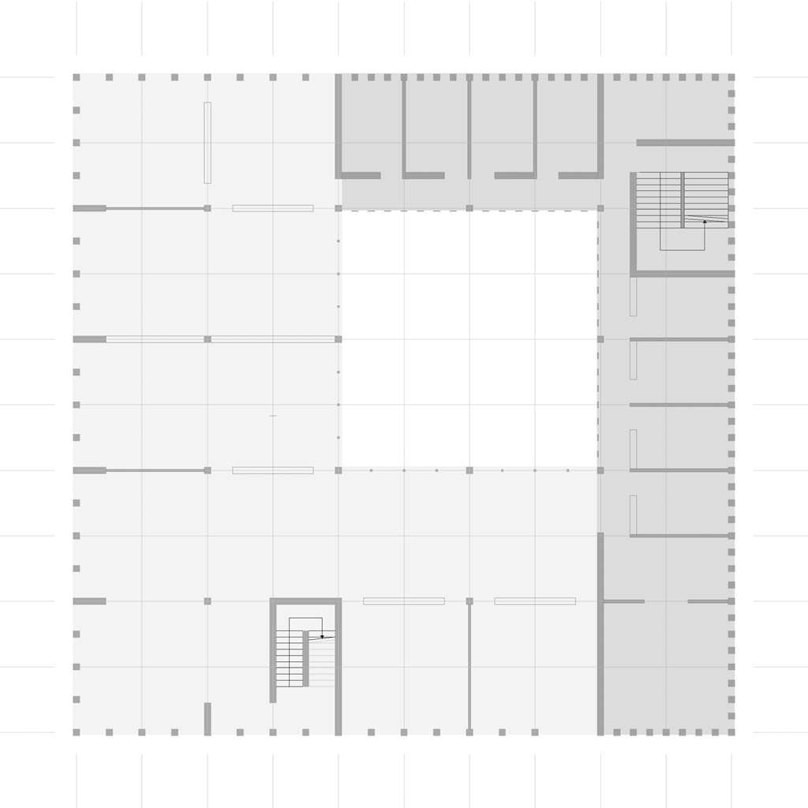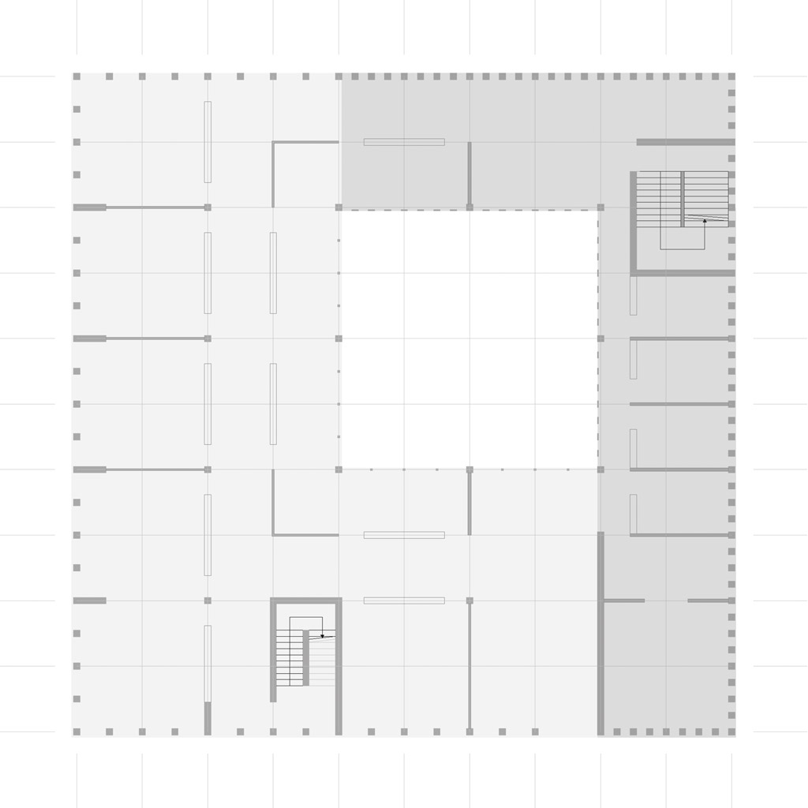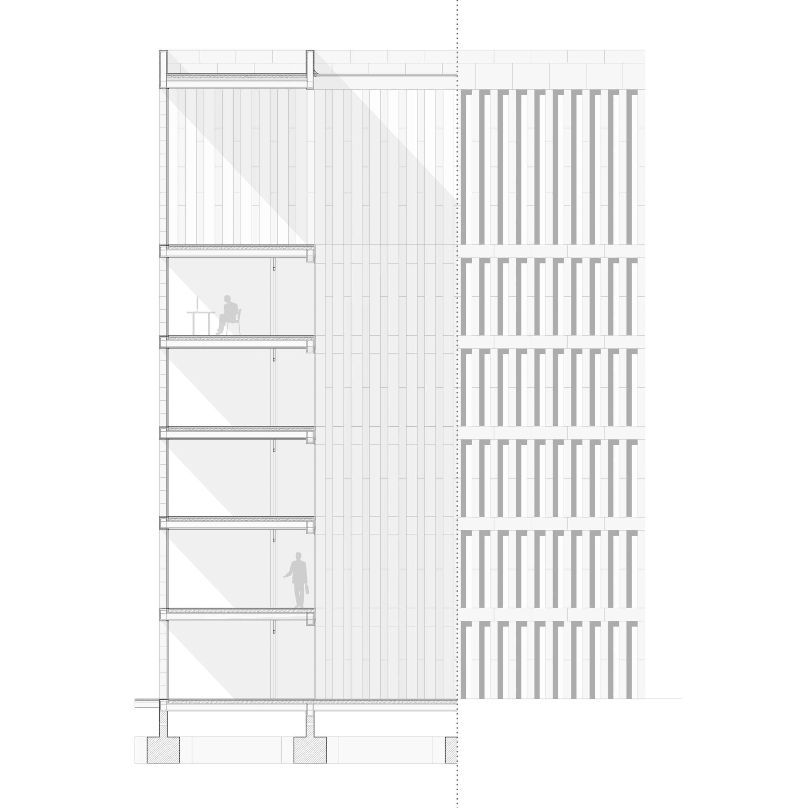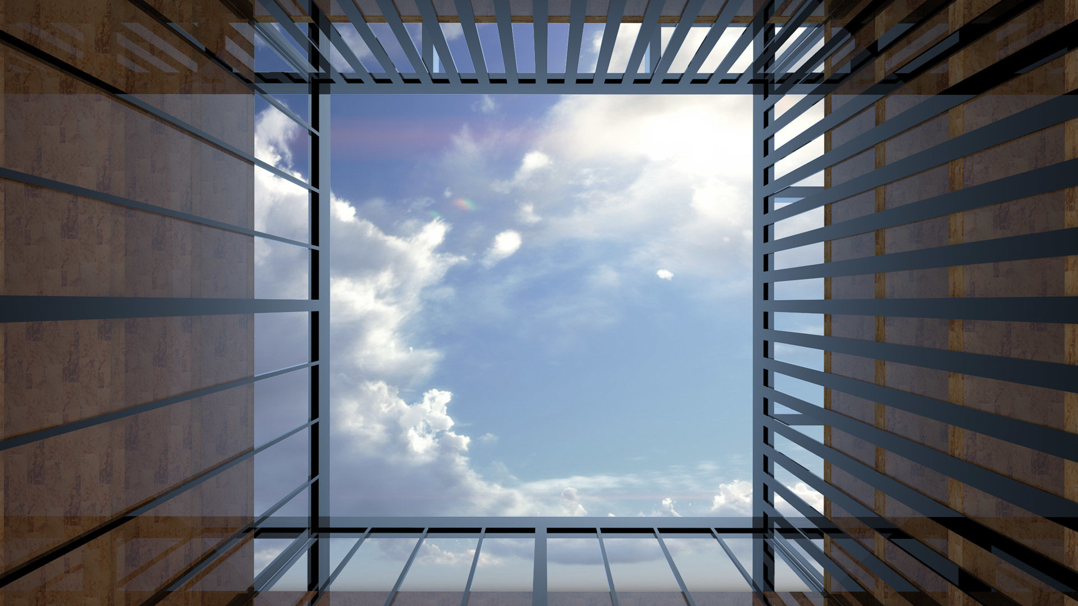ThyssenKrupp HAUS
Project
Innovation is the ability to see the change of tomorrow, with the means of today, without forgetting the teachings of the past.
Client:
With:
Vote:
Location:
Vote:
Covered Area:
Services:
FEDERICO II University
Prof. Arch. Renato CAPOZZI
With Honor
Berlin
2015
900 mq
Analisi e Progettazione Architettonica, Architettura per Uffici
BERLIN
Thyssenkrupp promotes a competition announcement for the realisation of a new urban identity that will be a location of administrative offices, research and development centres, and meeting point for companies and for events connected with the city. The object of the announcement is the flexibility connected to the organisation of the space,
where is possible to carry out research, to study and create new standards of innovation, fixing a new cultural landmark for the city.
Objectives
- Comparison with the monumental heritage of the Museuminsel
- Technology and Innovation
- Flexibility in the different functions spaces organization
- Accessibility and permeability
- Distinction between public and private internal spaces
- Sustainability and environmental impact reduction
Actions
- Definition of the archetypes and architectural building typologies of the Museuminsel, as characters relevant to the project
- Definition of a proportional module on which the project idea evolved
- Symmetrical equilibrium
Results
A building designed from the comparison with a high compositional and historical value architectures. In with construction typology of internal court, the dimensional plan and elevationd ratios and proportions, the obvious German symmetry, are in accord with contemporary aesthetic-functional standards.
Solutions
The Bauakademie, the old Castle, the Altes and the Bode Museum, the Alte Nationalgalerie, the ancient Cathedral are the heritage of the island, in the River Spree. They preserve a refined historical legacy, available to the whole evolution of the Contemporary International Architecture.
It was enough to pay attention to it.
Museuminsel
The project site is inside an area characterized by the cohabitation of buildings with high historical value and others with high contemporary architectonic style composition. The courtyard buildings and the German Neoclassical style have influenced the entire planning design process.
With this guidelines we have tried to find an agreement with the Thyssen Krupp request.
The site of the project is in the core of the german capital city, inside the Mitte district. Surrounded by the Museuminsel historical context – Isle of Museums – delimited by the banks of the Spree river, it is Circumscribed by the silent Lectio Magistralis given by theoretical and practical models of the International Architecture and by the numerous historical events that have characterised the contemporary city of Berlin.
Public | Private
<<Comprendere l’interno, osservando dall’esterno>>
Ampiezze maggiori, fra le aperture in facciata, per le aree dedicate a funzioni pubbliche ed accessibili dalla città.
Ad interassi ridotti, in aree di lavoro, laboratori, stanze riunione dell’Azienda, in cui risultava indispensabile una più intima e sensibile riservatezza vesto il contesto circostante.
Materials

Zinc
Painted sheets in alloy of zinc, titanium and copper – produced by ThyssenKrupp – used for facade cladding. Their composition, guarantees resistance and durability over the time, reduced maintenance and therefore costs and preserve the beauty and refined aesthetic value.

Onyx Marble
Marmor Alabastrum for the Latins. Known to ancient Germany, that of the dominion of Augustus.
Limestone mineral, with the beauty of its characteristic of being translucent. Traversable by light as well as capable of granting it, in an environment in which it is able to feel its prestige

ONYX SOLAR
Photovoltaic glass windows, able to generate energy thanks to the sun, saving energy due to the optimized air conditioning and controlled passage of natural light in the building.
In one word: Technology.


