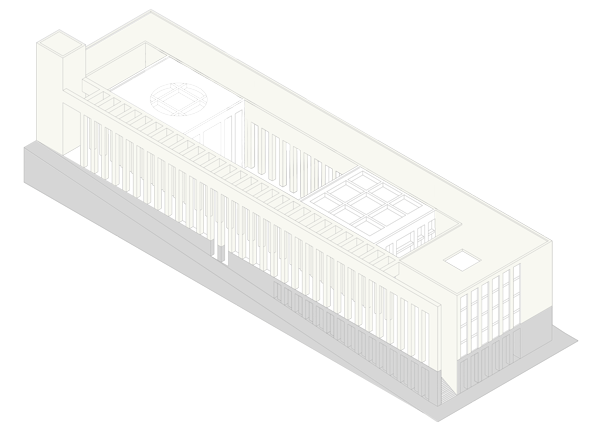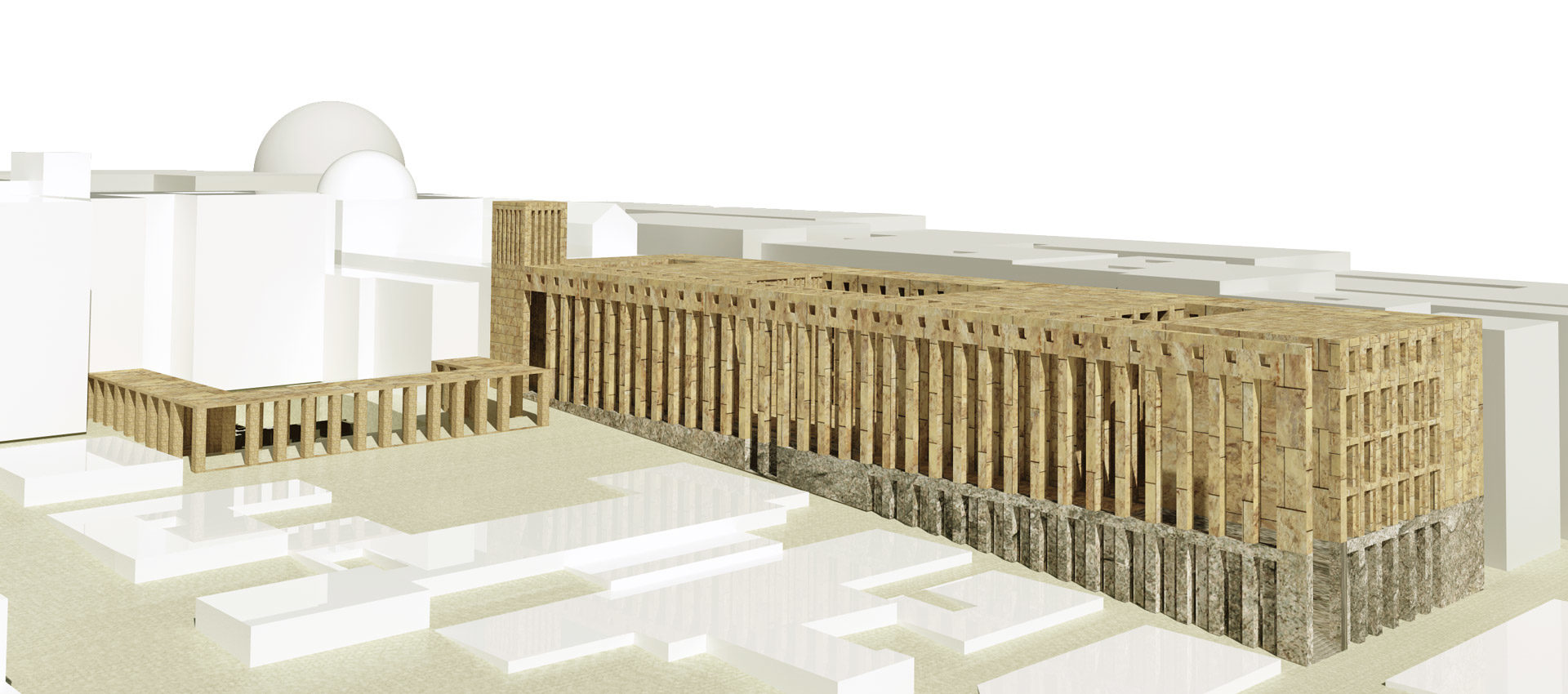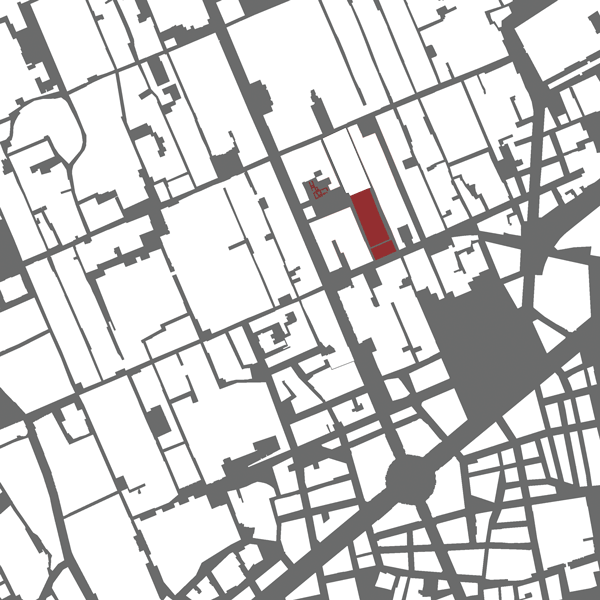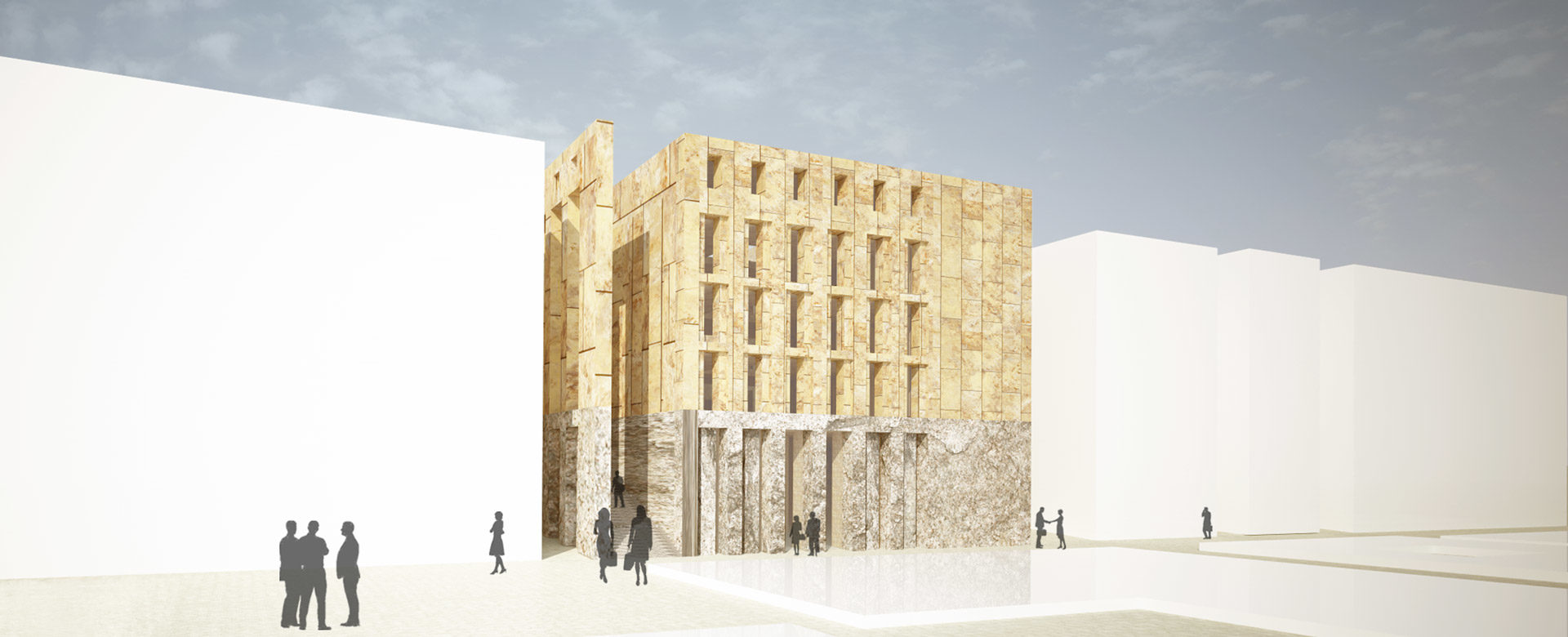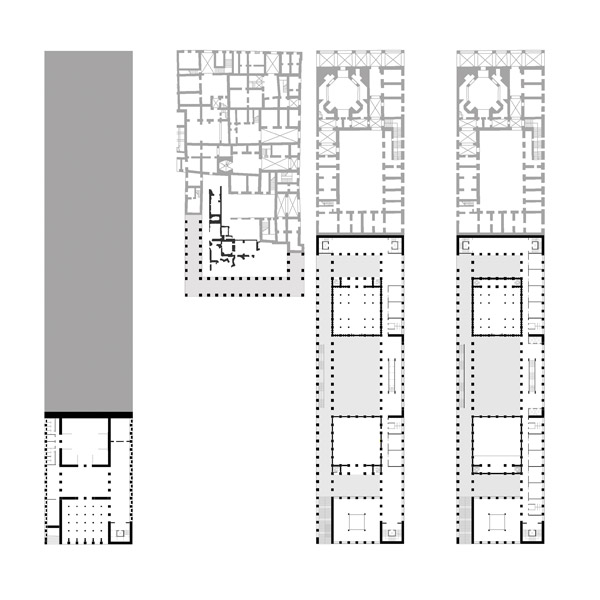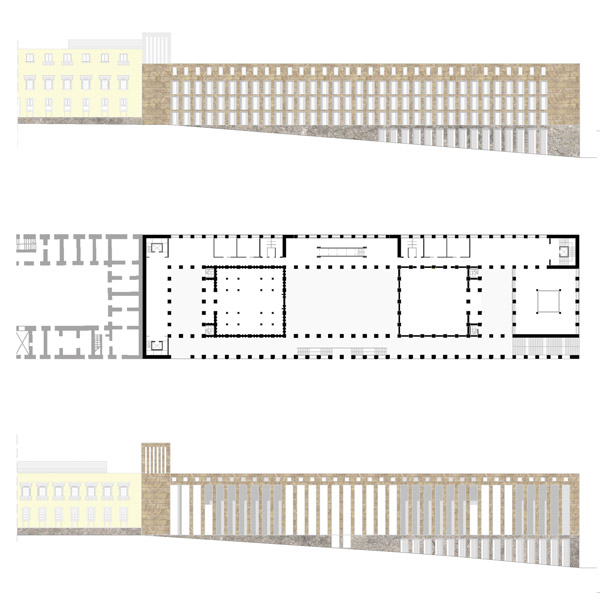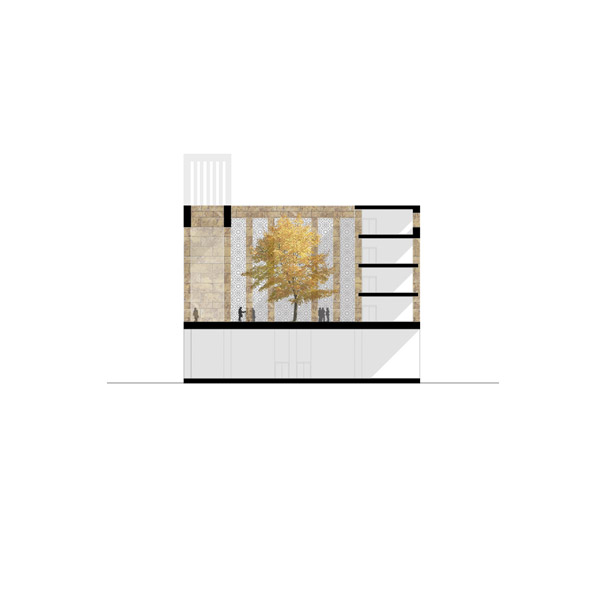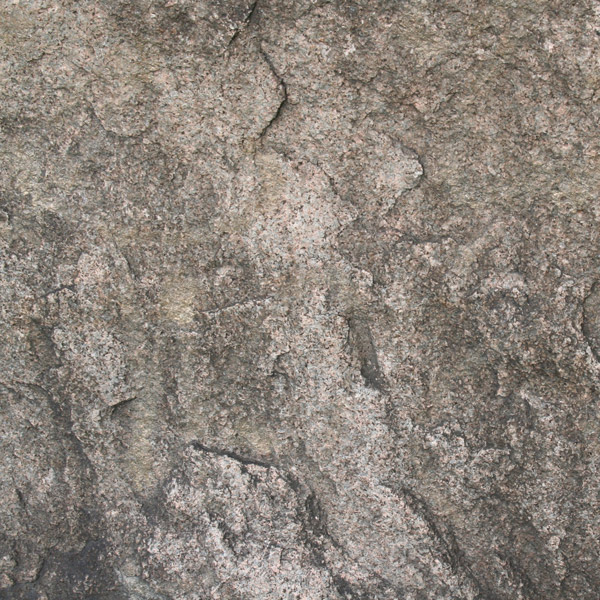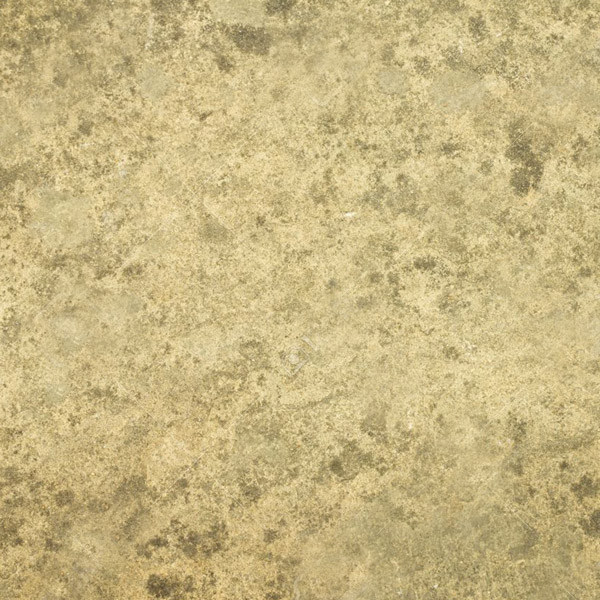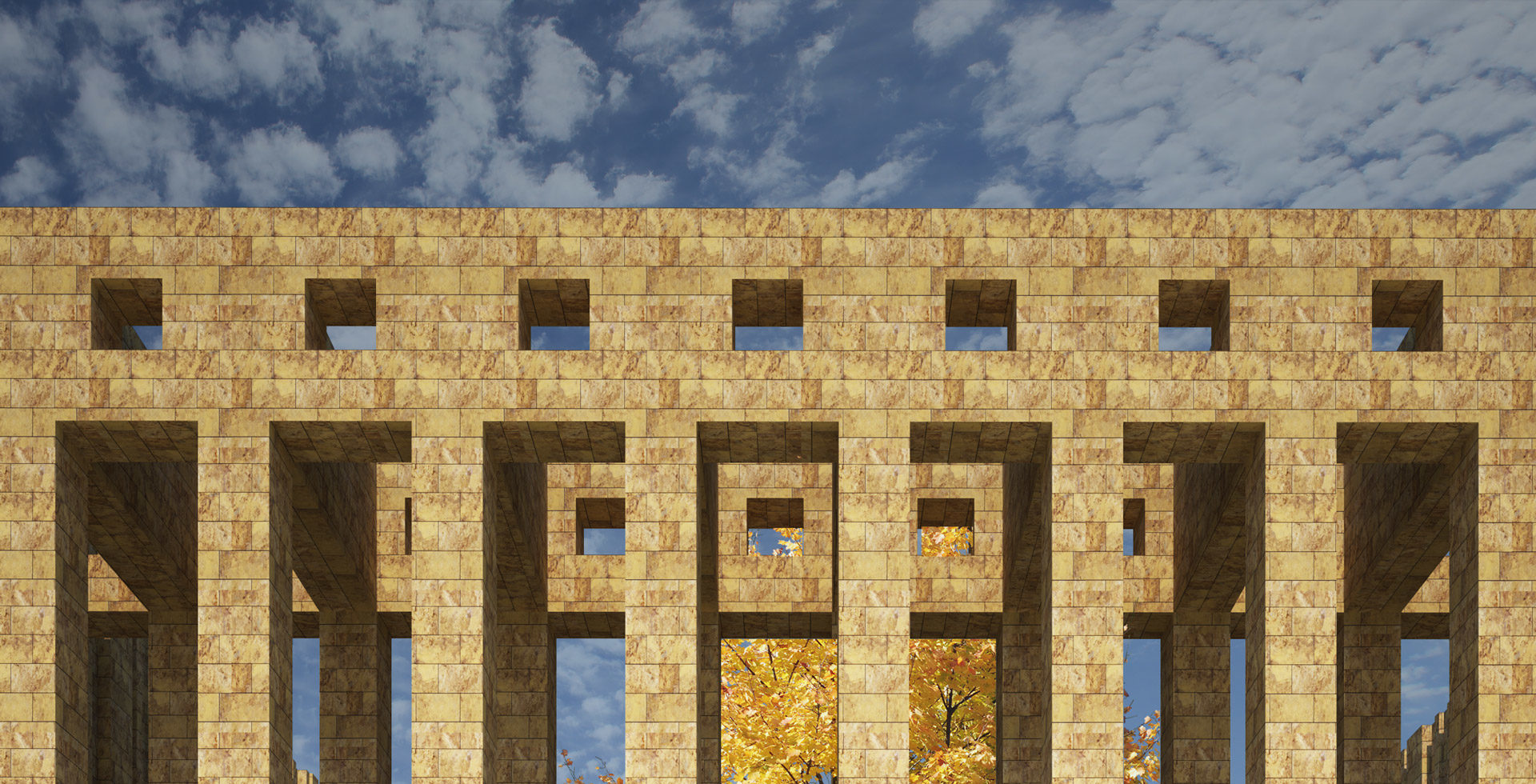CITADEL of RELIGIONS
Projects
Every man has the right to pray his own God.
Architecture, has the responsibility to satisfy their desire.
Client:
With:
Vote:
Location:
Vote:
Covered Area:
Services:
FEDERICO II University of Naples
Prof. Arch. Uberto SIOLA
With Honors
Napoli
2010
3.700 mq
Historical Analysis, Architectural and Urban Development Design, Islamic and Jewish Religious Architecture
NAPLES
Naples. An historical city. A multilayered city. A city with many cultural influences, including Greek, Roman and many other contemporary cultures which have all contributed to the modern reality of this enchanting place, where everything was left undamaged. Thinking about Naples means to thinking about its origins: art, culture and architecture thrive against a backdrop of invasion, rebellion and occupation. Today, Christians, Muslims and Jews are called to live together side by side, to cultivating their faith.
Portico
In the Greek and Roman classical period, the portico assumed considerable importance, becoming an essential architectural element for religious and civil buildings.
An open gallery. Placed in the longitudinal direction of the Greek insuae. The function of access and connection between the two religious realities, as well as allowing them to meet in the central court.
Objectives
- Urban Redevelopment
- Religious Integration
- Collective and Social Space
- Archaeological redevelopment of the Mannesi’s evidence
Actions
- Demolitions of innumerable building infringements
- Restoration of the ancient and original greek inlsulae contours
- Respecting the contextual volumes
- Use of the Neapolitan materials
Results
A place of prayer.
An open building,able to offer the opportunity to encouter between people within its collective spaces that are accessible to the city.
Solutions
Observe to the ancient.
Starting from the compositional canons defined by the history of this superb and magnificent urban context. Analize proportions, relationships and lessons on how to reconstruct in the present satisfying the contemporary and innovations needs of society.
Insulae
Insulae. Founded by the Greek, Neapolis was built according to the urban geometry of Hippodamus. A grid pattern, with east-west oriented streets [plateiai] intersected at right angles by north-south oriented streets [stenopoi]. The area between the intersections was called insulae, a 35×180 meters space that in the historical city evolution, had changed its shapes and dimensions.
Concept
Following an uncontrolled urban superfetation, due to the strong illeg al construction of the early 1970s, today Naples has areas full of geometrical and volumetric overlapping that led to the loss of the ancient Greek geometry of Hippodamus. In the project area there is the Christian Church of Pio Monte della Misericordia [1602d.c.] and an illegal volumetry that is in contrast with the rest of the urban space around. According to a district directive, the illegal building has to be demolished in favour of the planning of the new Citadel of Religions.
An architectonic space where a Mosque and a Sinagogue have been designed. The immediate choise design was to come back to the finding of the Greek insula, respecting the shapes and the balance of ancient city.
I Materiali di Progetto
Gray Piperno
Magmatic stone, characteristic of Campania, in particular the quarries of Quarto, Soccavo and Pianura from which the raw material of the constructions was obtained in the course of History.
Not easy extract, it differs in terms of toughness from the yellow tuff, for this used in the base areas, for load capacity and resistance to road wear.
Napolitan Yellow Tuff
The protagonists of the Partenopean area building, originating from an eruption that occurred about 15,000 years ago in the Campi Flegrei. Although it occurred in limited areas, there are deposits of this material, even miles away from the eruptive epicenter.
Soft stone and suitable for the workability of the hands of artisans, who have erected arches, vaults, walls throughout the evolution of this territory.




